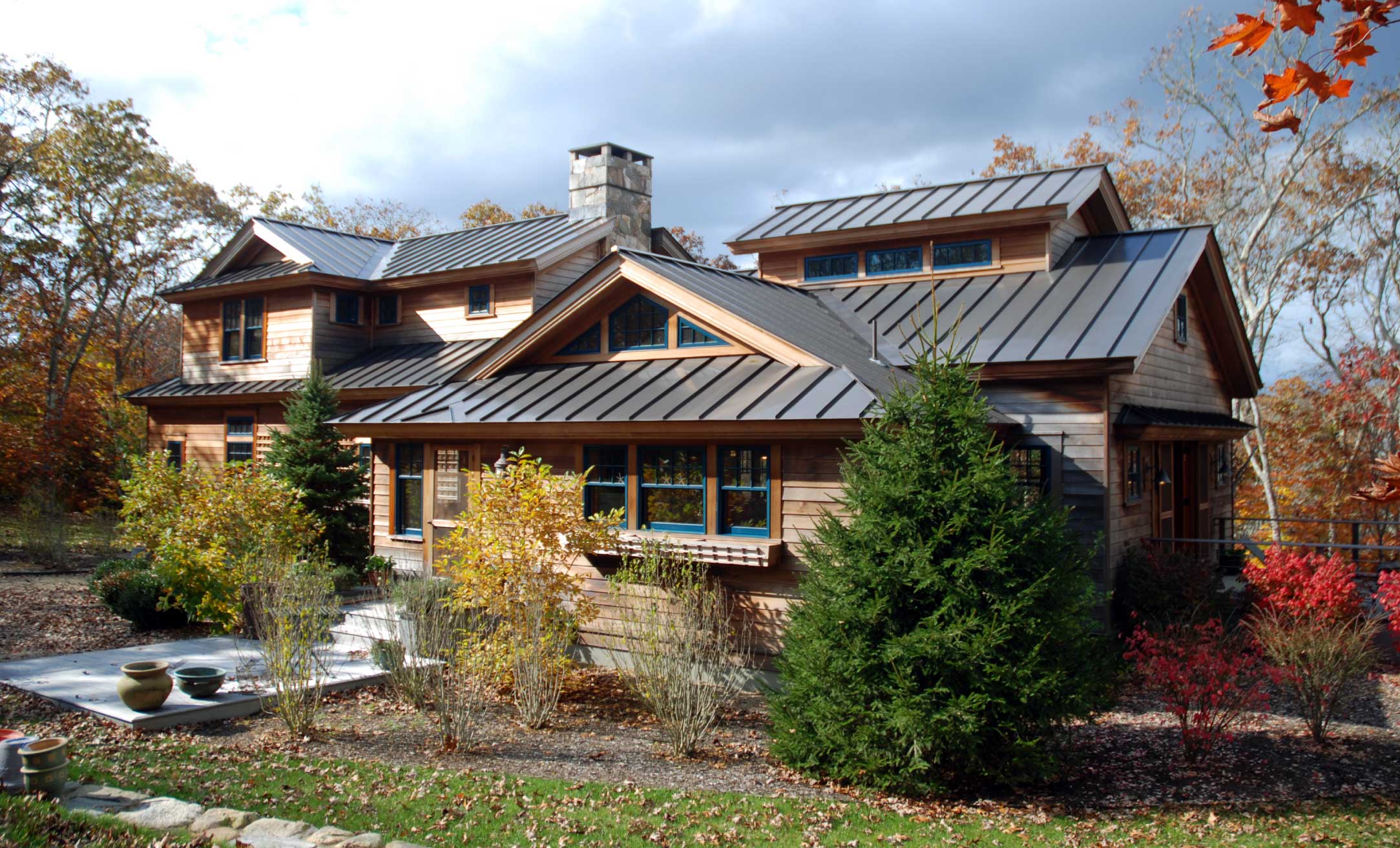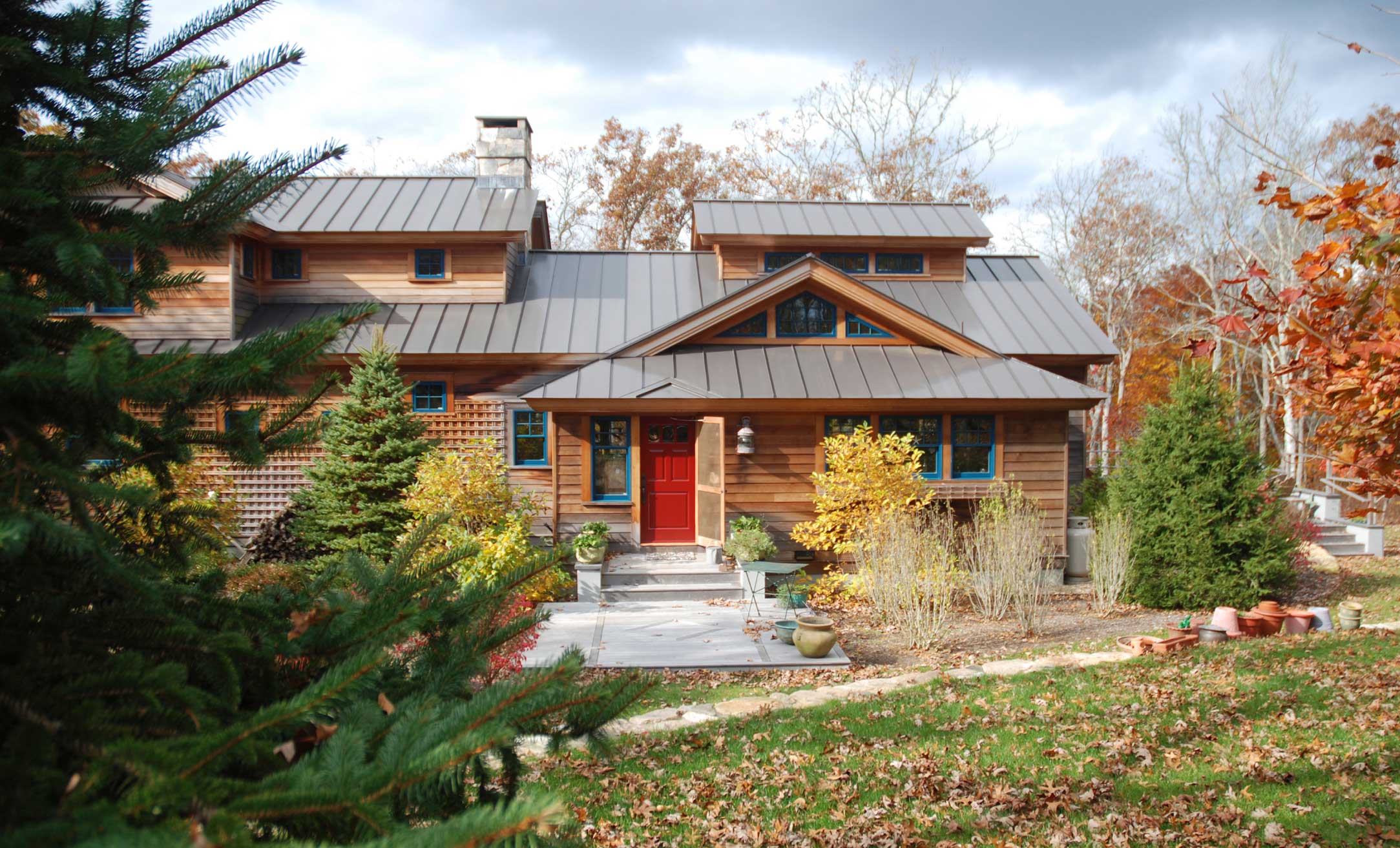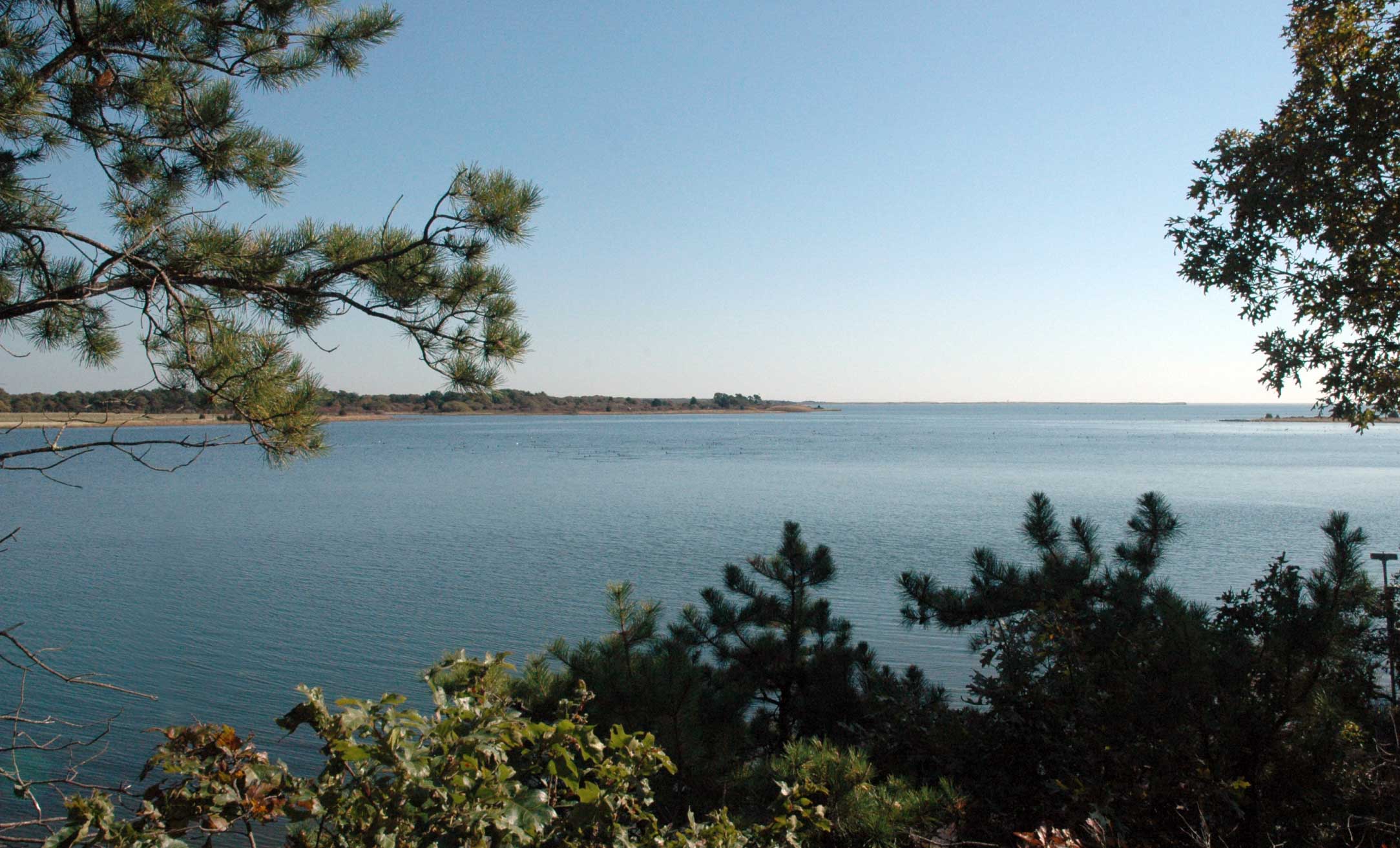This house is built on a clearing in the woods of West Tisbury. It looks out over a sloping meadow that drops down to the Tiasquam River. The architecture is informed by regional influences, New England barns, mills, and hunting camps. The standing seam metal roof with its deep eaves is a signature element; the sharp horizontal lines of the cedar clapboard balance its verticality. The fieldstone chimney provides a central focus to the rooflines and is a centerpiece in the vaulted main living space. This central space has an upper monitor dormer that brings sunlight into the heart of the area below. The house frame is fir post-and-beam and is expressed as a structural design element throughout the interior.
My clients are a builder and a designer, and both brought a lot to the design of the house. I very much enjoyed our collaboration, and the house is richer for it. Dyed concrete is the builder’s specialty and was used inside and out, in the countertops and hearth surround as well as on porch parapets, at window well surrounds, and on the chimney cap. The interior finish carpentry is outstanding; it serves as a beautiful backdrop to the textural and tonal complexities of the interior furnishings.





