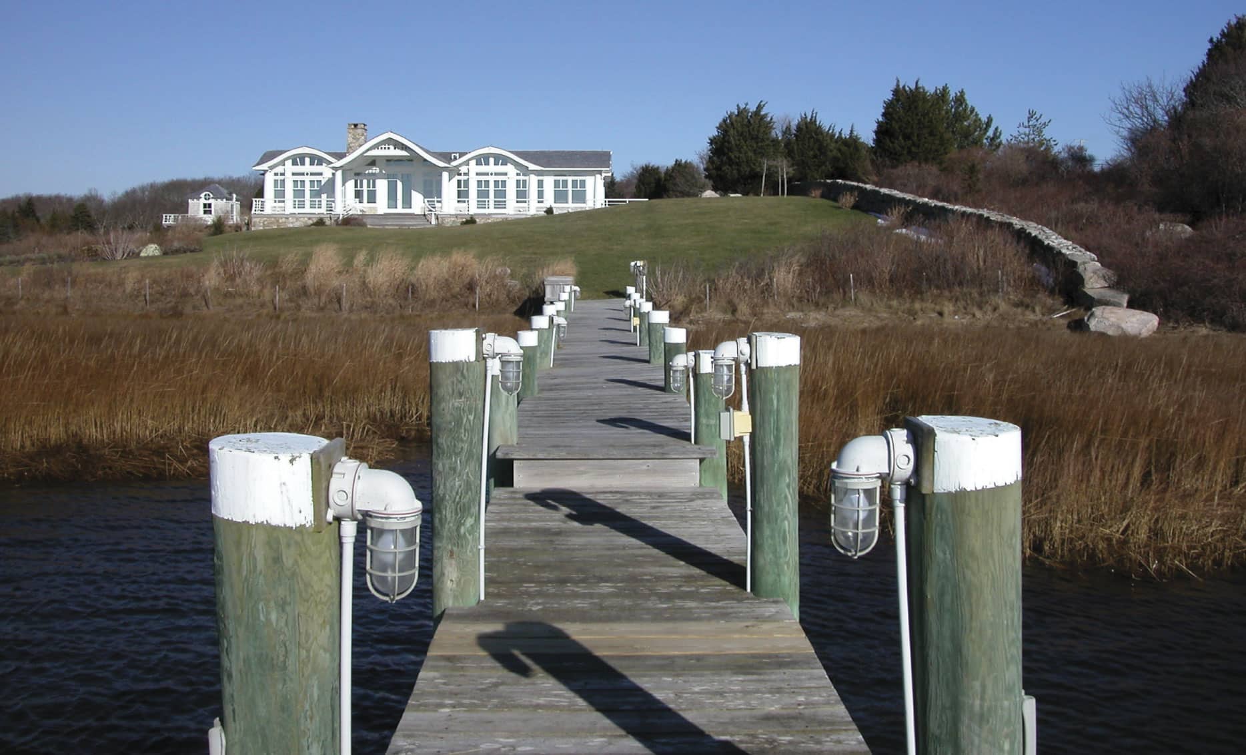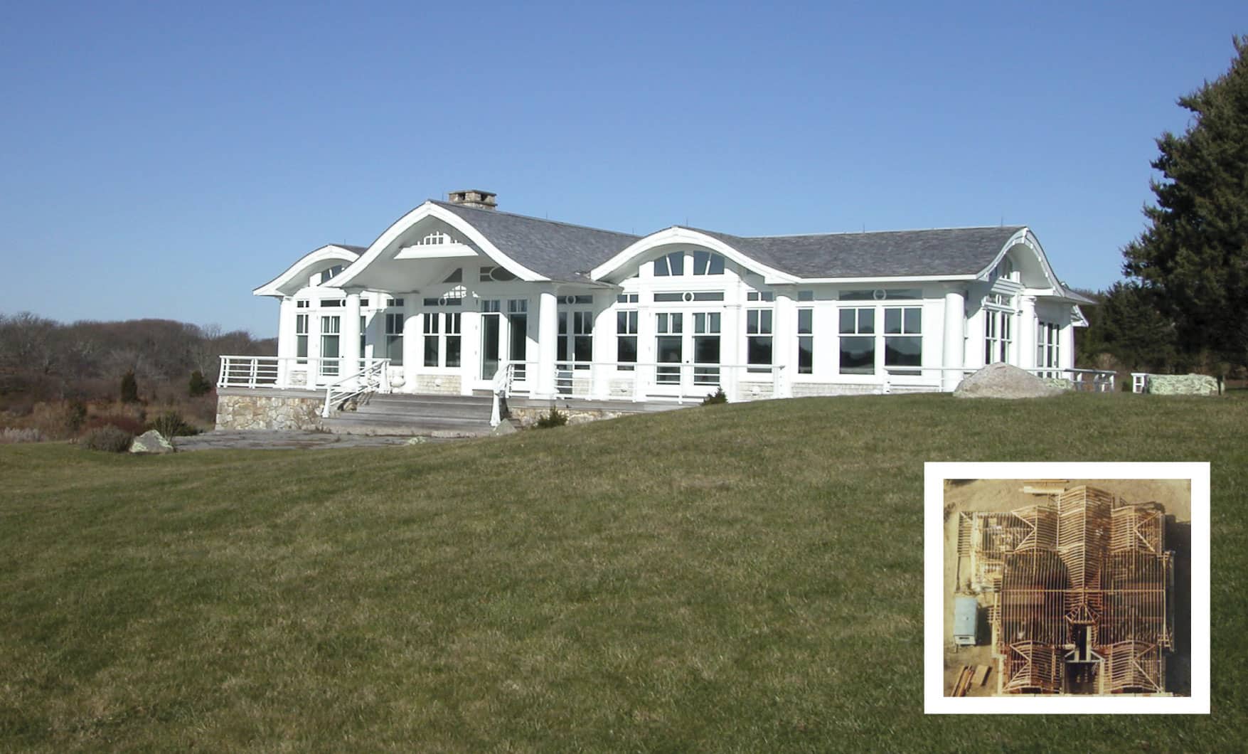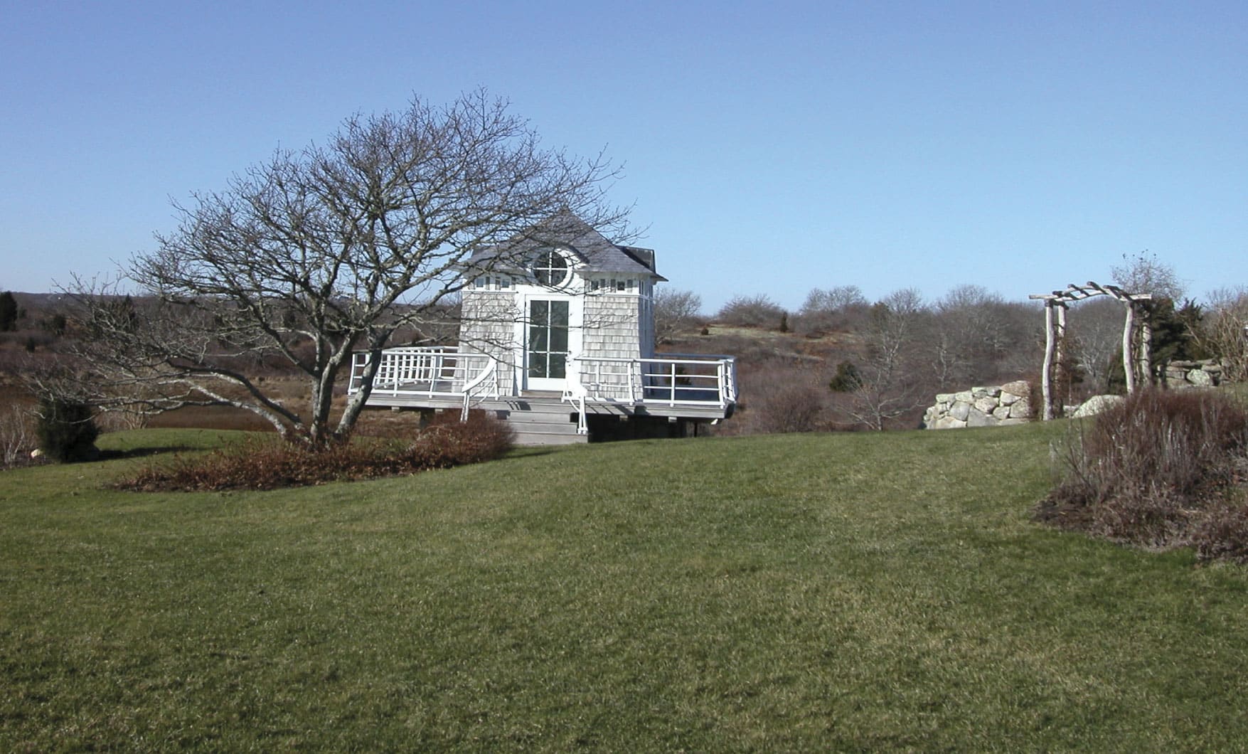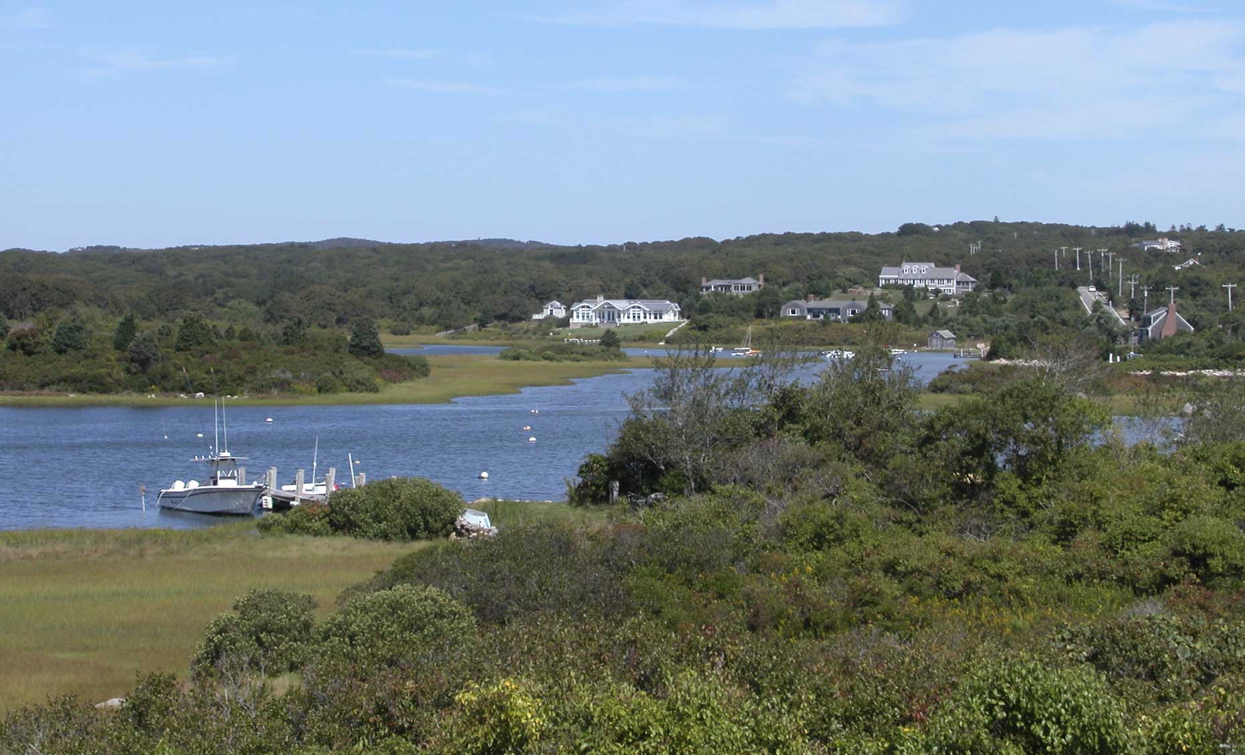The site is bounded by fieldstone walls that echo the fieldstone used to provide a level plinth for the main floor. The land rolls gently down around the plinth to the shore of Quitsa Pond. The main floor is detailed with a classically derived order of trim elements that frame the views and support the undulating shingle roof.
Quitsa Pond




Category
New ConstructionBoat Hull Roof Frame
The structure of this sophisticated roof frame is expressed clearly in the finished form. Such expression is gospel for a modern design but also essential for boat hull construction; a synthesis occurs here between the modernism of the architecture and the romanticism of the composition and its elements, a marriage of ideals entirely appropriate to this coastal pond setting.
The undulating roof form responds to the context set by the gently rolling hills of Chilmark beyond and is expressed in the interior as a plank ceiling supported by the ribs of the exposed frame, a conscious reference to a boat’s hull.


