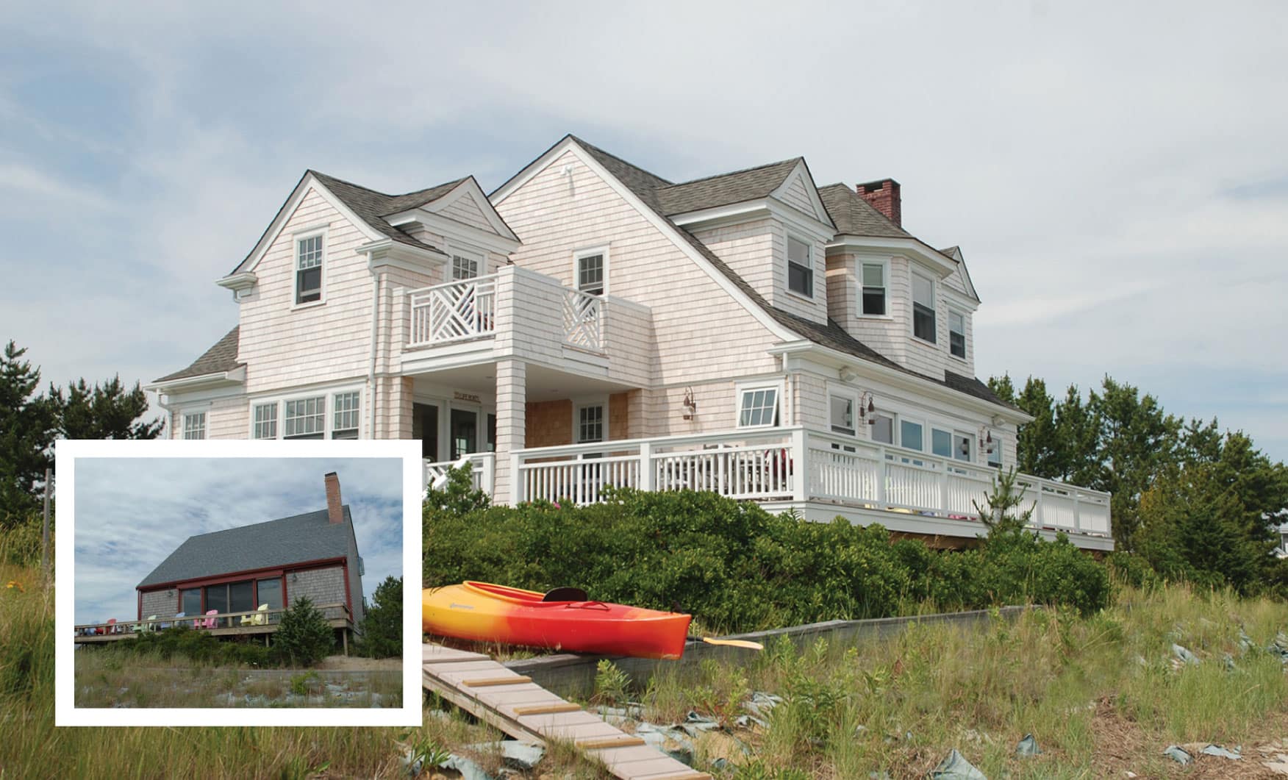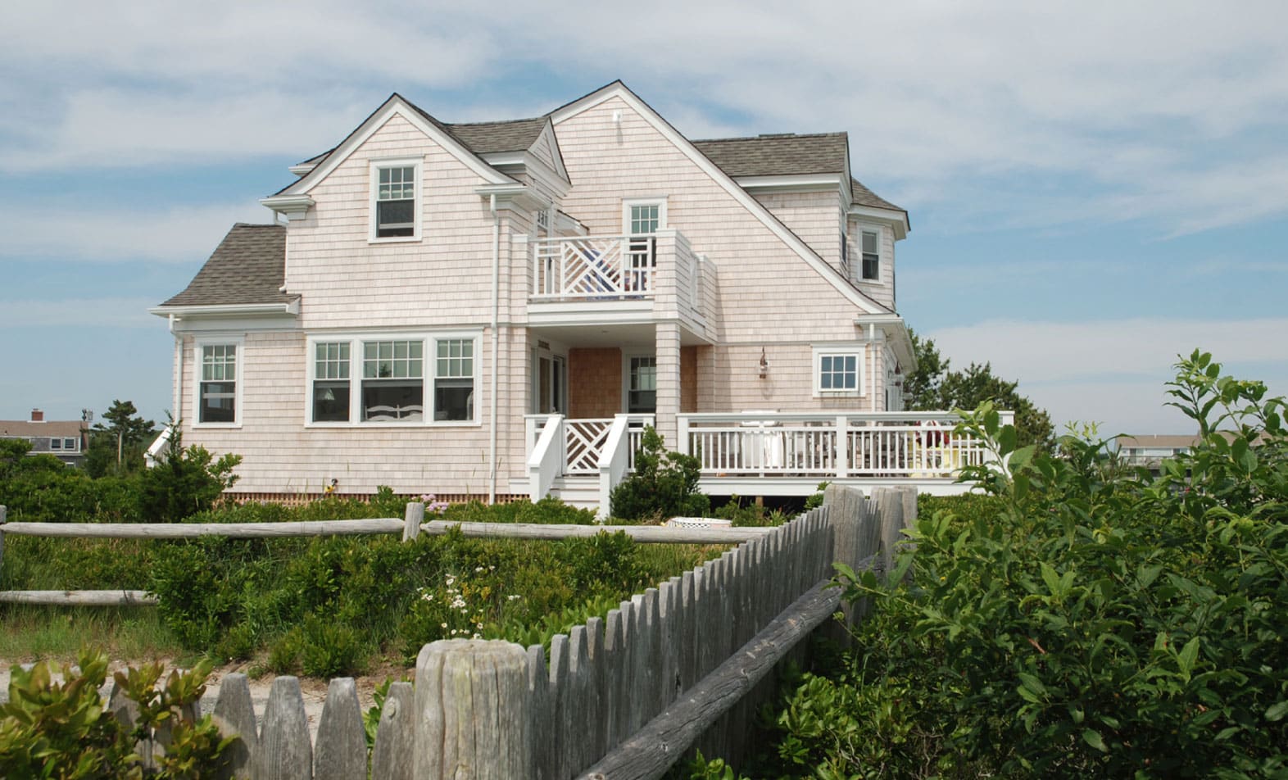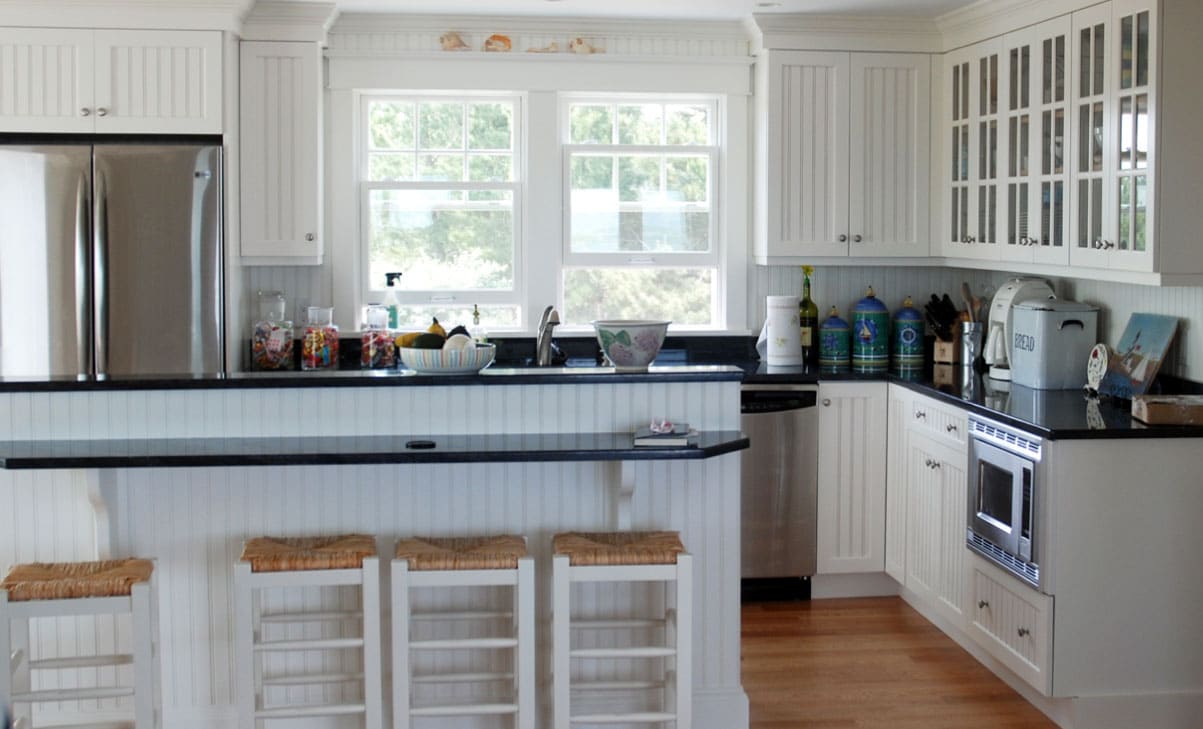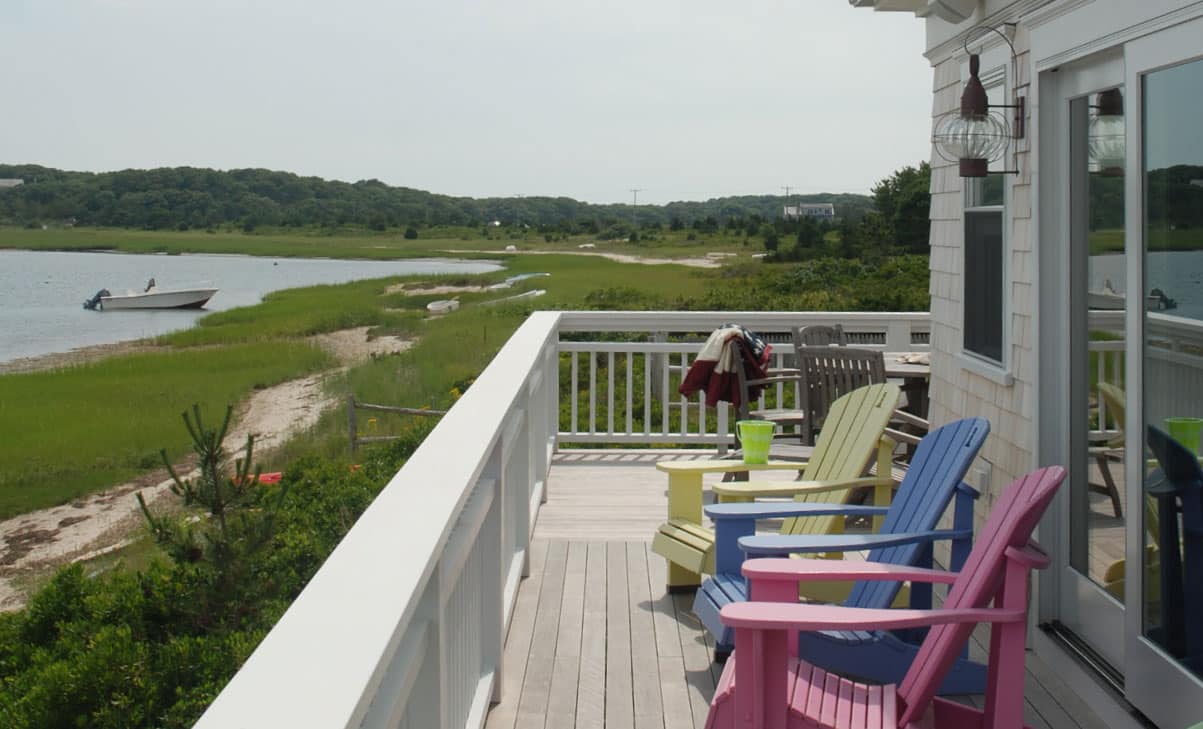A compelling before-and-after story, this project shows what can be done with an existing structure on a very environmentally sensitive site. The current house barely took advantage of its views, but it had great possibilities, set as it is within a few feet of the sea. We opened up the house, inside and out, to stunning views of the harbor approaches and out over Monomoy to the Atlantic beyond, using new windows, second-storey dormers, and porches.
We remade this house into a romantic gateway to the harbor, using shingle-style elements to evoke a timeless sense of summer by the sea. This existing house was built from a cookie-cutter design with no regard for the site’s potential. The long sea-facing slope of the roof denied the second-floor bedrooms any views, the living room’s sliding doors were its only redeeming feature, the kitchen was grim and the family space overcrowded. The renovation adds light, elegance, and breathing room.






