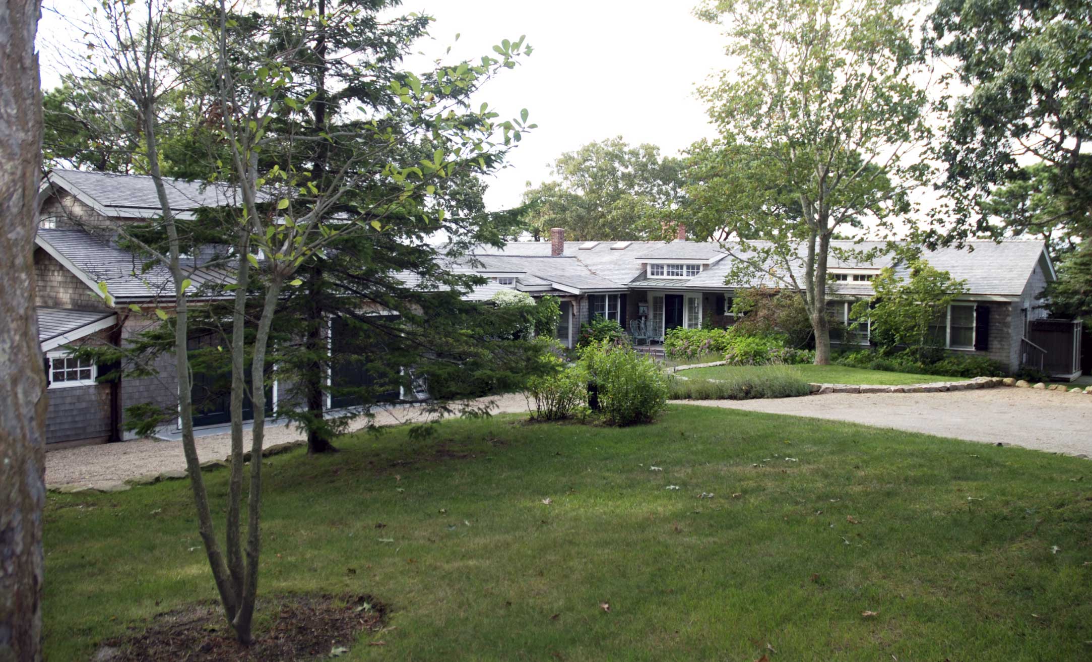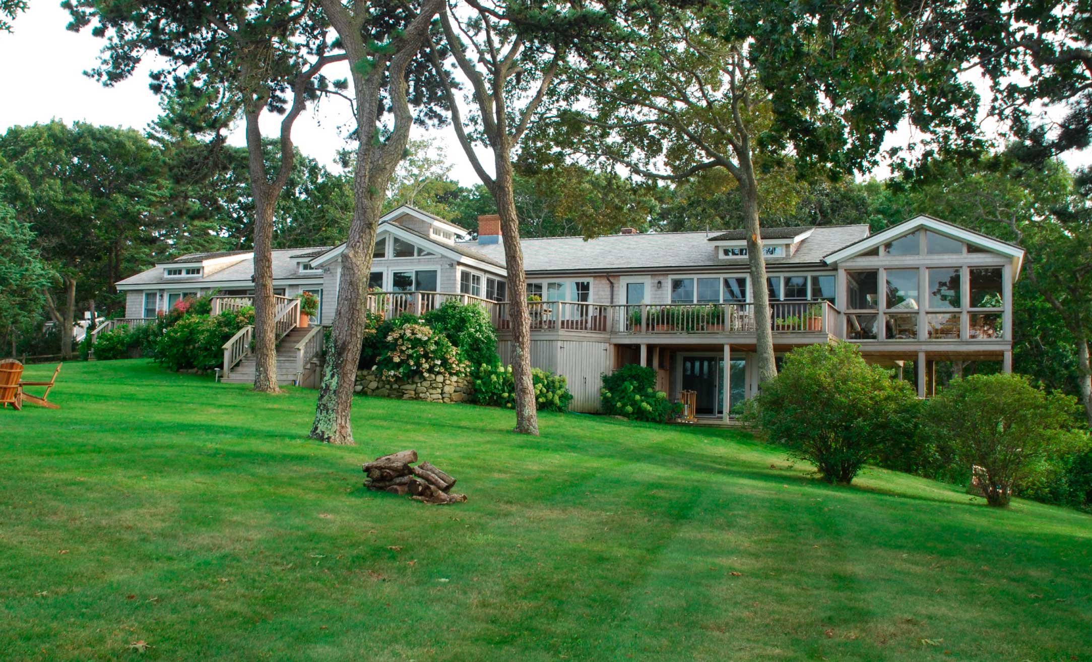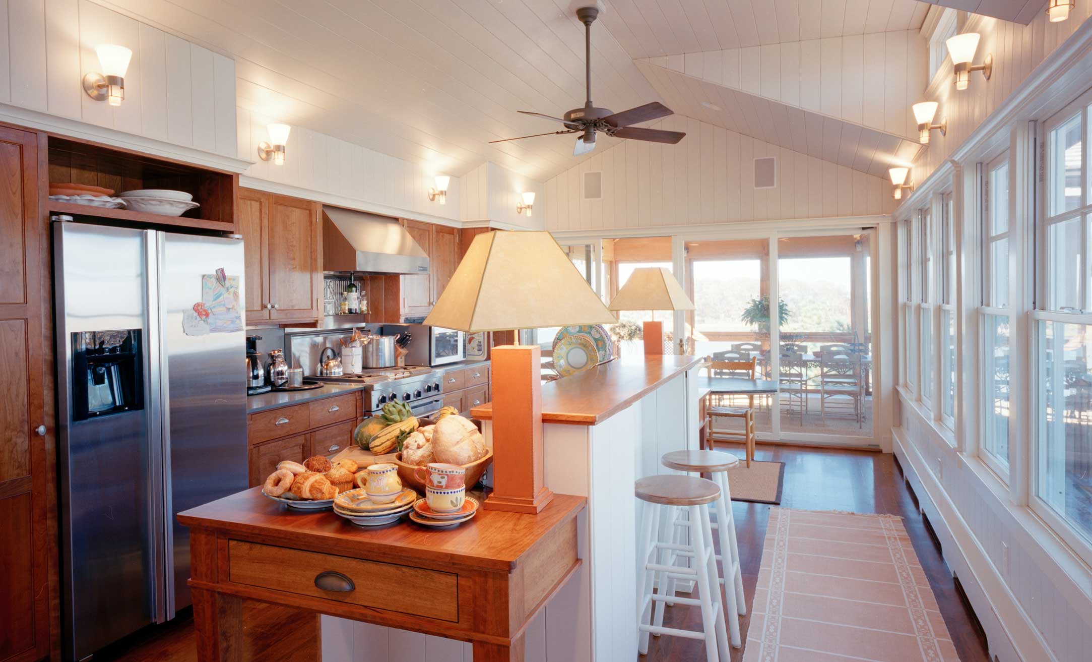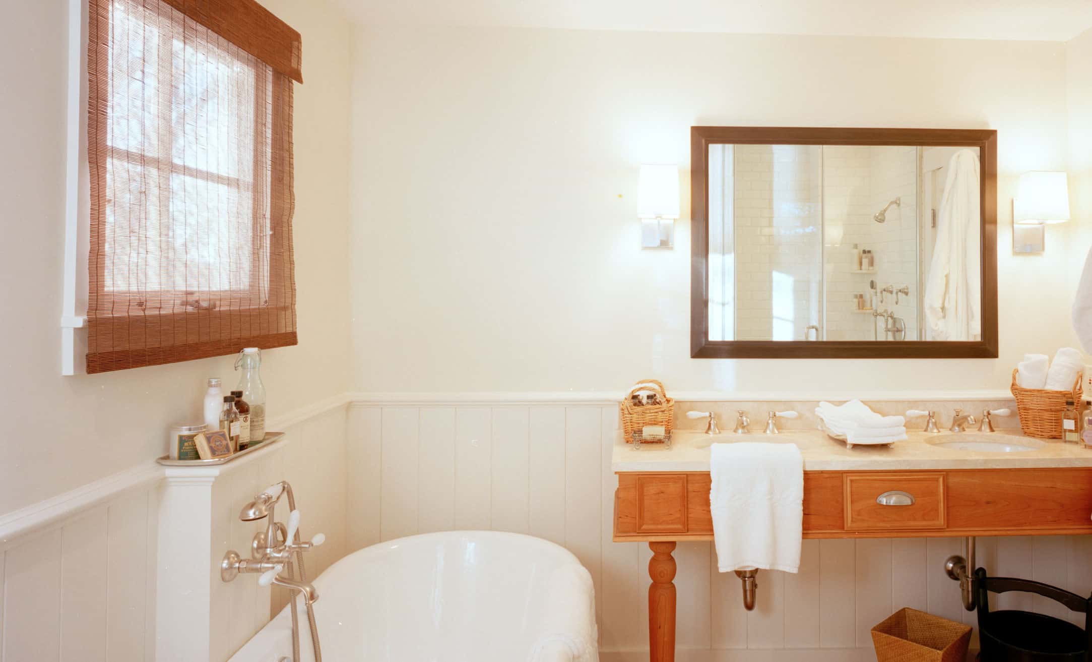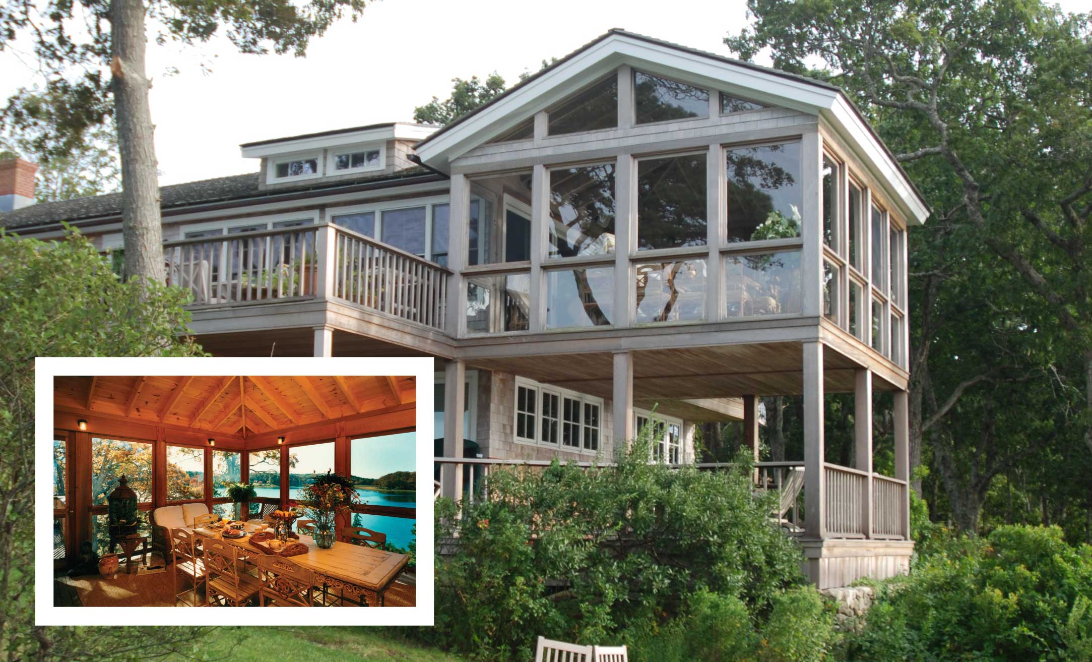Here we were asked to transform an existing 1960s-era ranch house – poorly designed – the current house had one thing going for it, its spectacular setting. The house is set up high on a peninsula that projects into Lake Tashmoo, giving it panoramic 270-degree views of the lake, over the coastal dune, and out to Vineyard Sound and the Elizabeth Islands.
Conservation restrictions kept us from adding beyond the existing footprint along the pond face, so we worked within the house and deck footprint to enlarge bedrooms. The rooms were expanded by going up, taking the attic space, and devoting it instead to vaulted ceilings – the addition of shed dormers enhanced these. All of the windows and doors were replaced with broader, more efficient units to take full advantage of the views.
We added the screen porch at the western end of the house; adjacent to the kitchen, this room serves as a summer dining room with beautiful lake views and an open-air spa. Placed below the screen porch, the views of the lake. We added a garage with a study above on the eastern entry front, developed around a new entry courtyard. The interiors are serene. Detailed mouldings and a wide v-board wainscot are used sparingly to define the spaces without clutter and are offset by the rich wide-plank cherry floors.
This project was completed over three seasons, stopping each time for the owners to be able to enjoy the summer and restarting again in the fall. Much of the existing house was salvaged yet transformed.


