This small barn is being erected at one of Martha’s Vineyard’s oldest farmsteads. The old-growth oak timbers and spruce rafters used were salvaged from an antique ca. 1900’s barn in Upstate NY that had fallen into ruin.
Barn Reconstruction
The timbers have been re-cut, tailored to fit the new barn’s design. Old-school techniques of timber joinery are being used by the master craftsman, honoring the timber frame’s provenance.
1.
New foundation and reassembly.
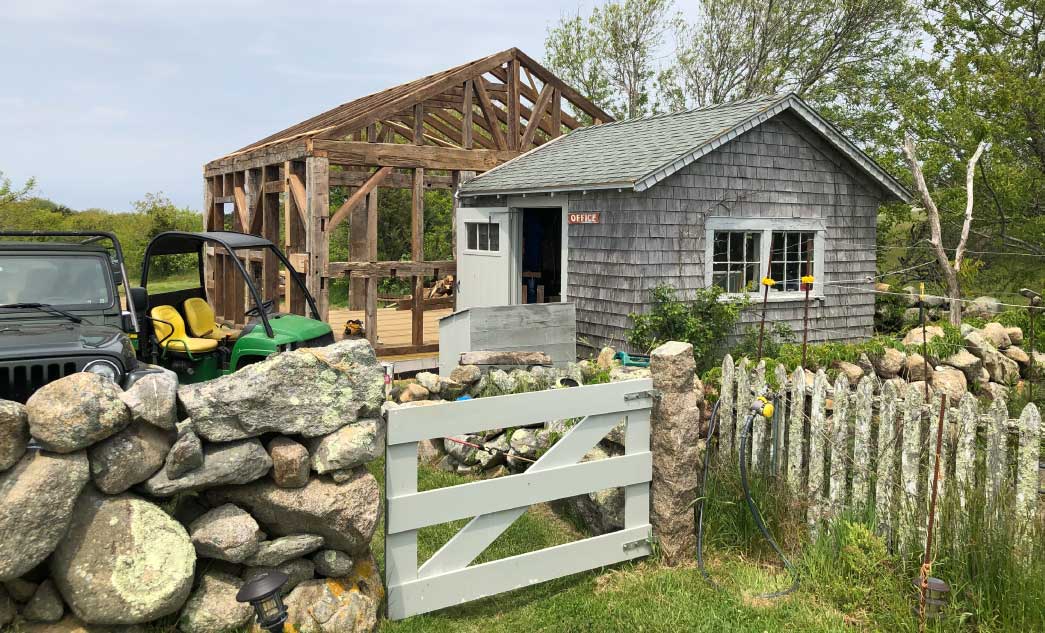
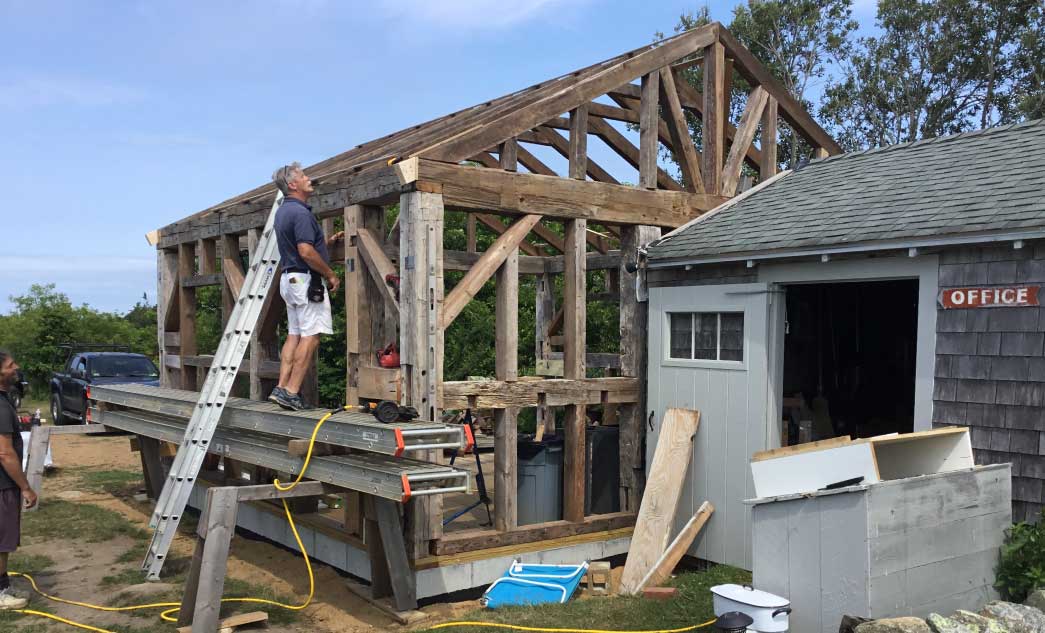
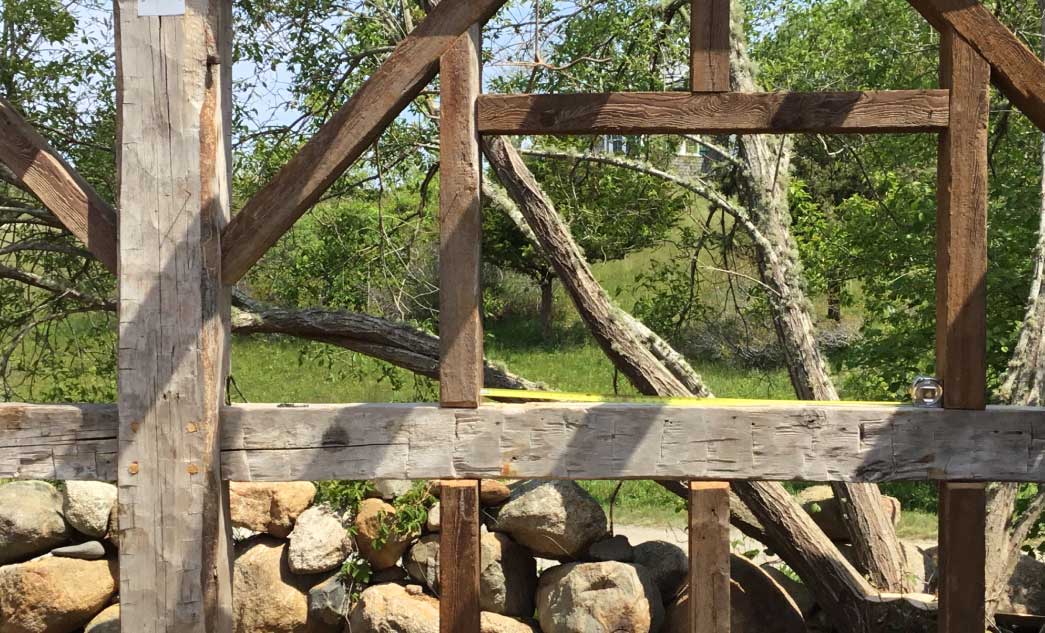
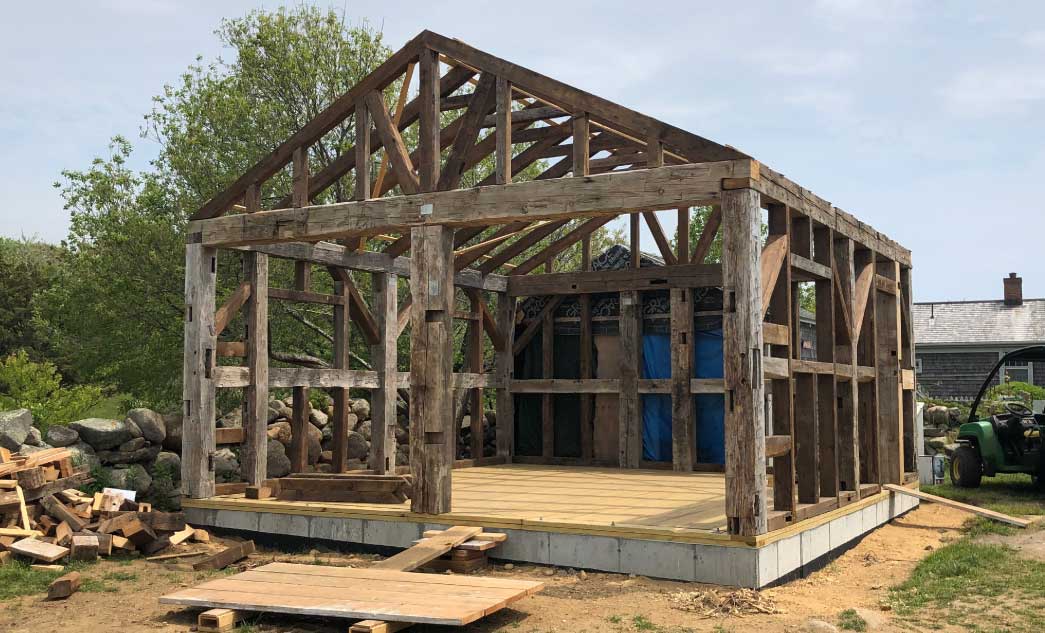
2.
Once again, the barn has a roof.
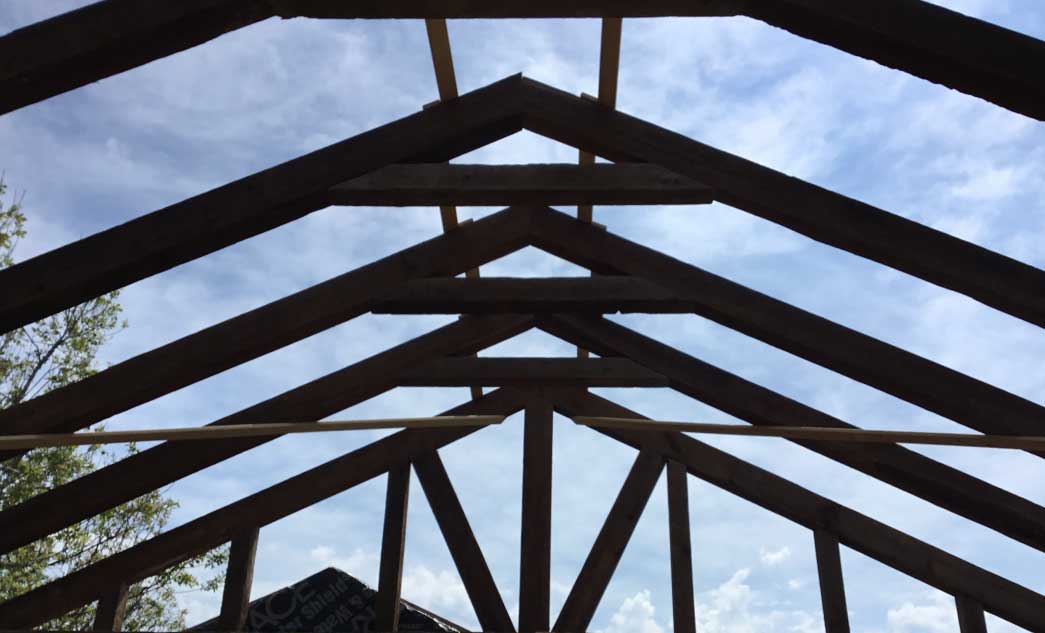
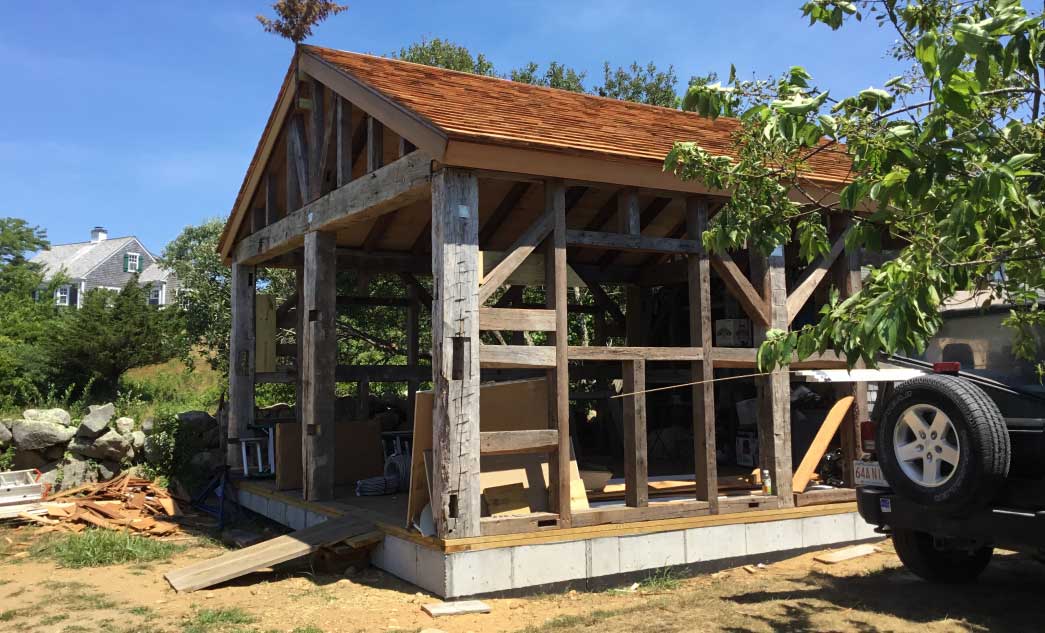
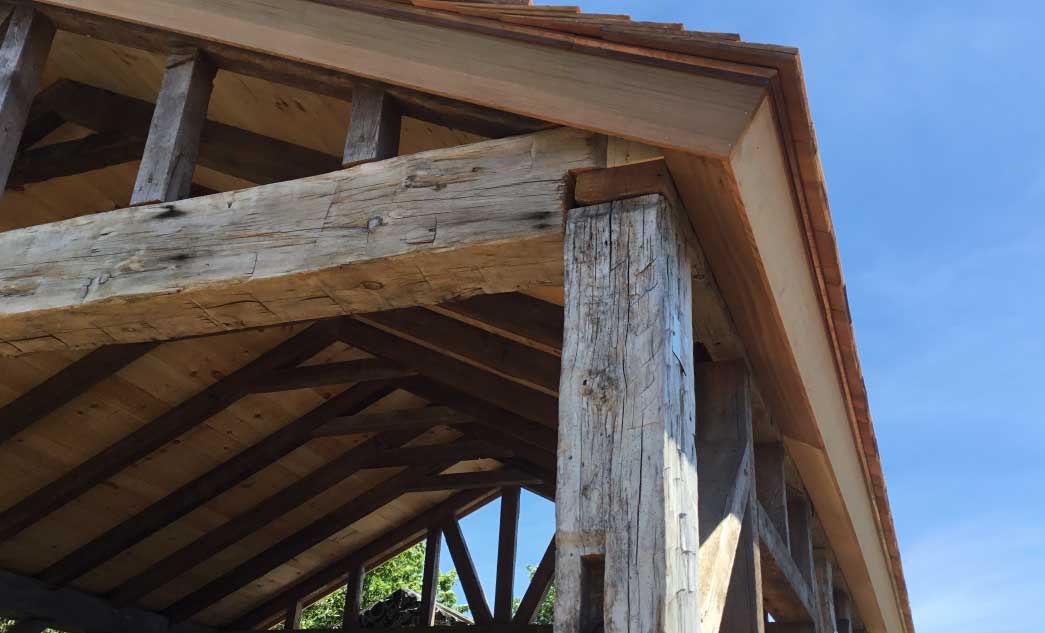
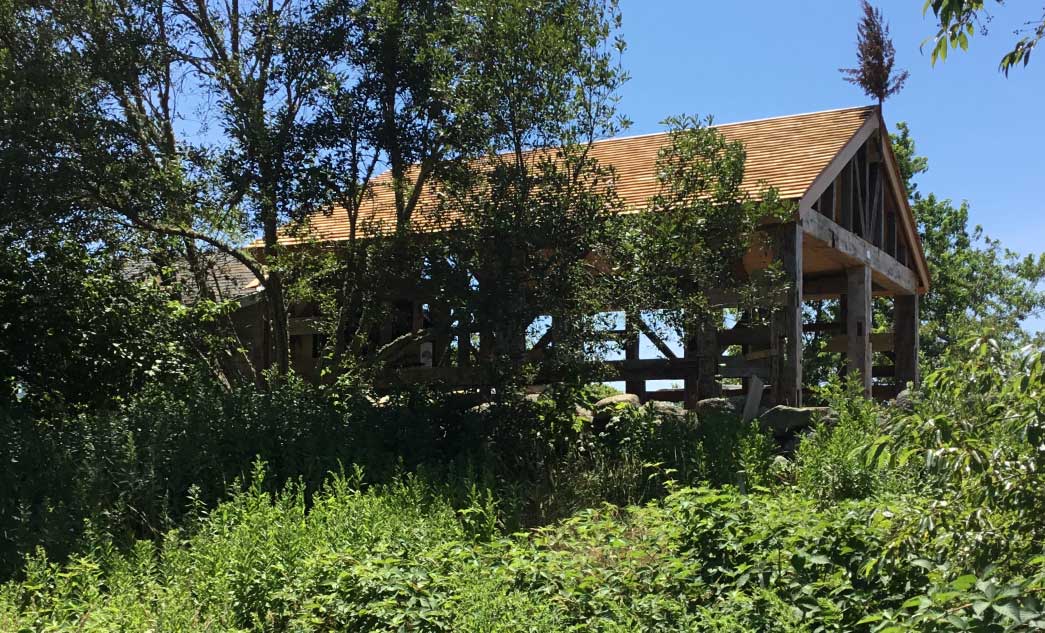
Credit: Timber frame sourcing, construction and joinery
by Brian Flavin, Old Woods Antique Interiors, OWAI

